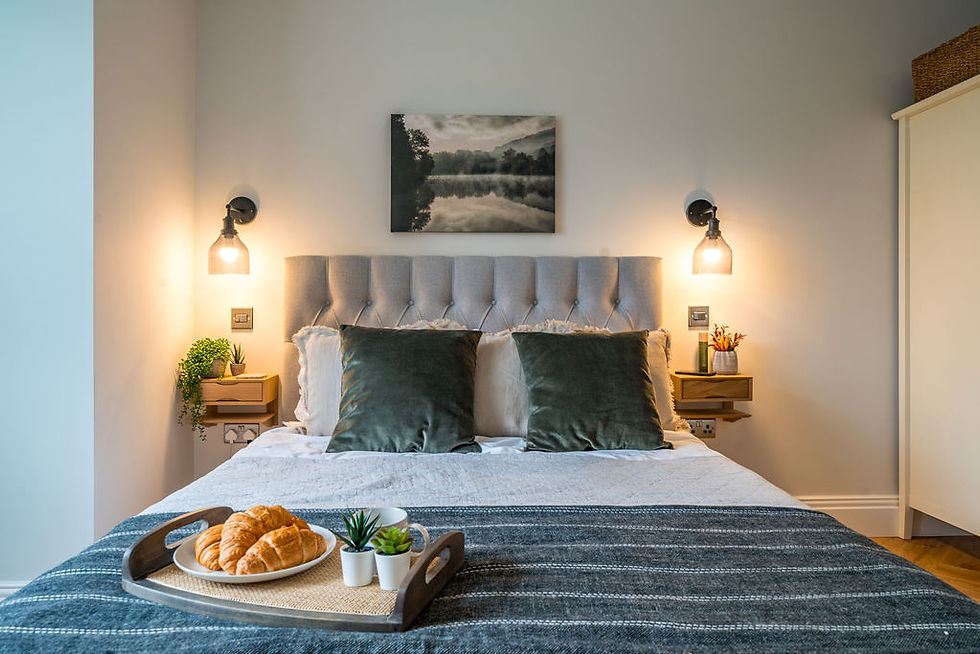Creating the perfect lighting scheme for your home can transform the ambience of your space. However, achieving the right balance requires careful consideration of various measurements. Here are the key dimensions you should keep in mind when planning your lighting layout.
1. Wall Light Height
When installing wall lights, the standard height is typically between 152 - 170 cm from the floor. This height ensures that the light is at eye level, providing adequate illumination without causing glare. For spaces like hallways or staircases, consider placing wall lights slightly higher to avoid obstruction.

2. Height of Pendant Lights
Pendant lights are a popular choice for dining areas and kitchens. The general guideline is to hang pendant lights 61 to 91 cm above the surface of the table or countertop. This height allows for sufficient light while ensuring that the fixture does not obstruct views or conversations.

3. Distance Between Kitchen Spotlights
In the kitchen, spotlights can enhance functionality and aesthetics. A good rule of thumb is to space recessed lights about 1200 cm apart. This distance helps to eliminate shadows and provides even lighting across countertops and workspaces. Adjust the spacing based on the wattage and beam angle of your bulbs for optimal results. A rule of thumb when dealing with odd size ceiling heights is to half the height and use that as the distance between fittings.
4. Ceiling Height Considerations
The height of your ceilings plays a crucial role in determining the types of fixtures to use and their placement. For standard 2.4 m ceilings, aim to keep light fixtures within 213 cm off the floor. In rooms with higher ceilings, you can hang fixtures lower to create a cosy atmosphere, while still maintaining adequate clearance for movement.

5. Table and Floor Lamp Height
When selecting table and floor lamps, consider their height in relation to the furniture they accompany. Table lamps should generally be at 70-81 cm tall, with the bottom of the lampshade at eye level when seated. For floor lamps, a height of 147 - 162 cm is ideal, allowing for comfortable reading without straining the eyes.

6. Light Layering and Zones
Finally, consider the concept of light layering. Different zones in your home may require varying levels of brightness. For example, living rooms should have a combination of ambient, task, and accent lighting. Ensure that each zone is well-lit by using a mix of ceiling fixtures, wall sconces, and table lamps, adjusting their heights and placements to create a harmonious flow.
By paying attention to these essential measurements, you can create a lighting scheme that enhances the beauty and functionality of your home. Remember to adjust these guidelines based on your personal style and the unique characteristics of each room.

תגובות