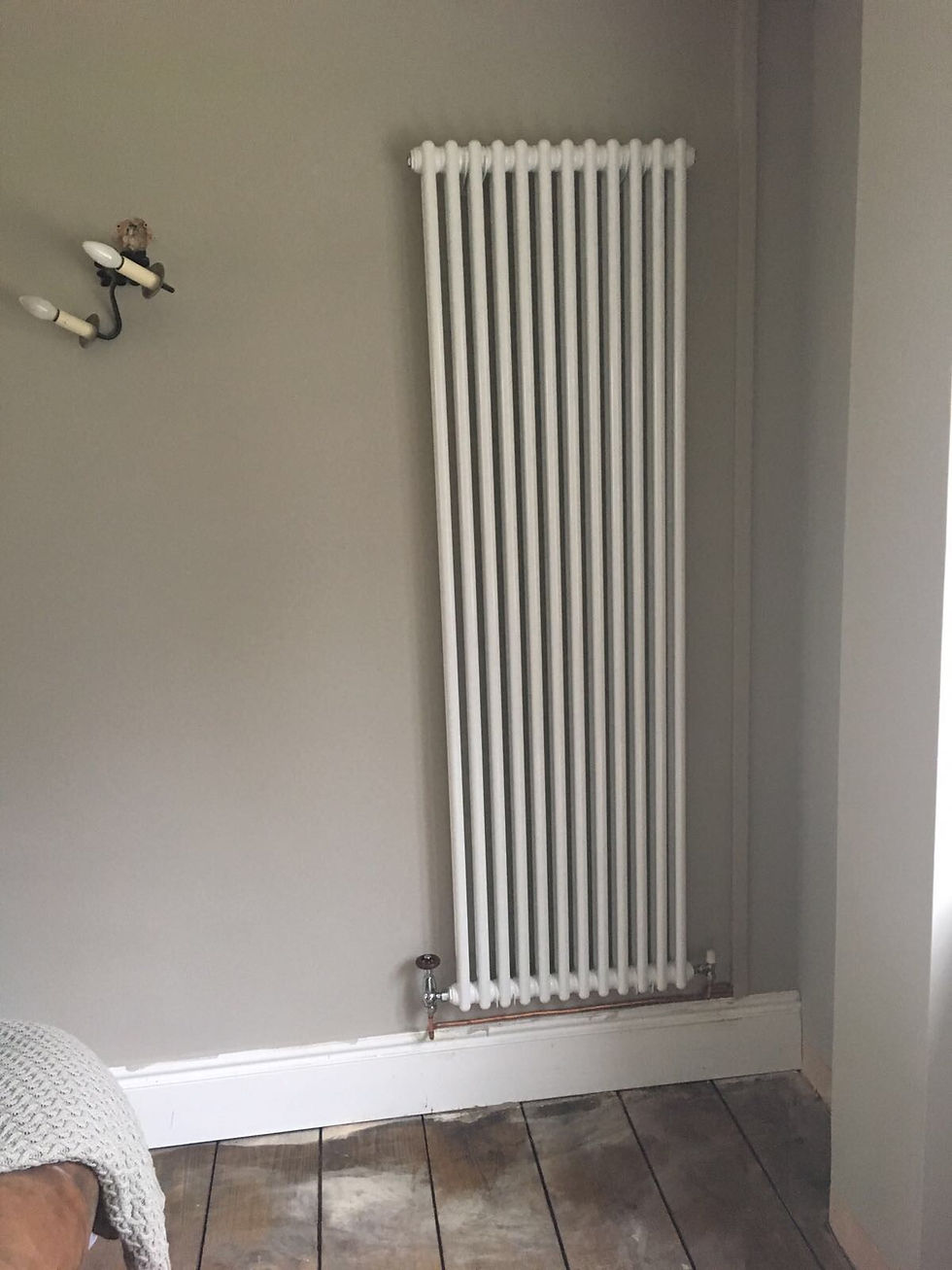Rustic Industrial Interiors from Create Perfect
- Gina Everett
- May 24, 2017
- 3 min read

Rustic industrial interiors combine the charm and comfort of an old country house with edgier pieces of industrial modern design.
Rustic Industrial furniture and finishes
Living rooms with natural finishes of warm wood floors and exposed brick are furnished with classic comfy chairs. Leather club chairs, chesterfield sofas or bergere style chairs are popular options. Angular metal and wood occasional furniture such as coffee tables and sideboards, as well as metal or glass lighting provides an industrial factory feel.
The rustic industrial look relies on a mix of soft natural textures such as wood, wool and leather against hard edges such as brick, stainless steel, brass and copper.
Vintage and natural
Vintage furniture is the star of the show here. Whether it’s a rustic country style chesterfield or vintage industrial metal chair. The pieces of furniture used to create this look are often statement pieces of classic design.
Colour schemes are neutral and natural. For walls tones of earthy colours such as browns, blacks, greys and beiges complement natural materials. In fabrics colour features the pared down tones of vintage fabrics made using natural dye processes. The contrast in the decor comes mainly from textures. The modern deep, bright tones of ‘colour pop’ are really out of place in this scheme.
Create Perfect Project - A Rustic Industrial Living Room
Gina recently created this look for a client’s property in the Cotswold's, the living room was especially fun to work on. The room already featured a rustic wood burner in an exposed brick chimney with a wooden mantel.
It is always important to make the most of any existing character and features in a building. Designing around them ensures that the overall character of the architecture of the building is retained and enhanced by changes in interior design and not simply swept aside to make way for the latest trends. Here is the room before the project began.

The process started with creating a mood board compiled after in depth discussions with the client. Using the Houzz app mentioned in our previous post Gina could get to know the client style, colour preferences and personal preferences through inspirational images. The mood board then brings together ideas on furniture, flooring and lighting.
The clients wanted this space to be a 'cosy' snug room to relax in front of the wood burner with a blanket and some soft lighting on a winters day. The summer reserved for the new open plan kitchen space designed for the rest of the floor.

People sometimes worry that after hiring an interior designer they will, one day, open their doors and like a bad reality TV show, uncover a hideous mess of colours, patterns and styles that they hate.
To over come these fears, Gina’s use of mood boards is then followed by 3D renders to shows you exactly how your room will look. This gives you peace of mind to continue with the project knowing the end goal or gives you the opportunity to look at improving any areas of concern before further investment is made.

With this project it was decided to up the budget and change the radiator covers (covering old dated radiators) and opt for some modern vertical radiators to compliment the scheme but be more effective at heating the space and free up the wall space under the window.

Here is a render of the room that is a near perfect image of the final design.

The room is part of a larger house project which is still in the finishing stages but we look forward to sharing the final photos and all the details of the project with you very soon.









Comments